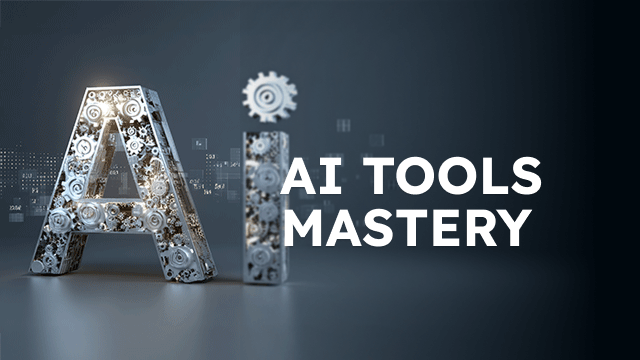Courses
- Teaching
- Coding
- Commerce
- Technical
- Finacademy
- Digital Marketing
- Language Learning
- Health Care
- Others
- Exam Preparation
- Kerala PSC Coaching
- Kerala PSC LGS Coaching
- KAS Coaching
- Kerala PSC LDC Coaching
- Kerala PSC LSGS Coaching
- Kerala PSC Technical Exam Preparation
- SBI PO Coaching
- IBPS Clerk Coaching
- IBPS PO Coaching
- IBPS SO Coaching
- Bank Exam Coaching
- Lecturer in DIET Course
- Kpsc HSA Coaching
- KPSC LP UP Assistant Coaching
- EMRS Coaching
- KTET Coaching
- RRB Exams
- SSC Coaching
- UPSC Coaching
- Other Exams
- Teaching
- Coding
- Commerce
- Technical
- Finacademy
- Digital Marketing
- Language Learning
- Health Care
- Others
- Exam Preparation
- Kerala PSC Coaching
- Kerala PSC LGS Coaching
- KAS Coaching
- Kerala PSC LDC Coaching
- Kerala PSC LSGS Coaching
- Kerala PSC Technical Exam Preparation
- SBI PO Coaching
- IBPS Clerk Coaching
- IBPS PO Coaching
- IBPS SO Coaching
- Bank Exam Coaching
- Lecturer in DIET Course
- Kpsc HSA Coaching
- KPSC LP UP Assistant Coaching
- EMRS Coaching
- KTET Coaching
- RRB Exams
- SSC Coaching
- UPSC Coaching
- Other Exams
Subjects
- Accounting Courses
- AI Tools Courses
- Coding Courses
- Digital Marketing Courses
- Engineering Courses
- German Language Courses
- Hospital Administration Courses
- IELTS Courses
- Management Courses
- OET Training
- PTE Courses
- SAP Courses
- Spoken English Courses
- Teachers Training Courses
- Teaching Government Exams
- Technical Exam Training Courses
- Trading Courses



















