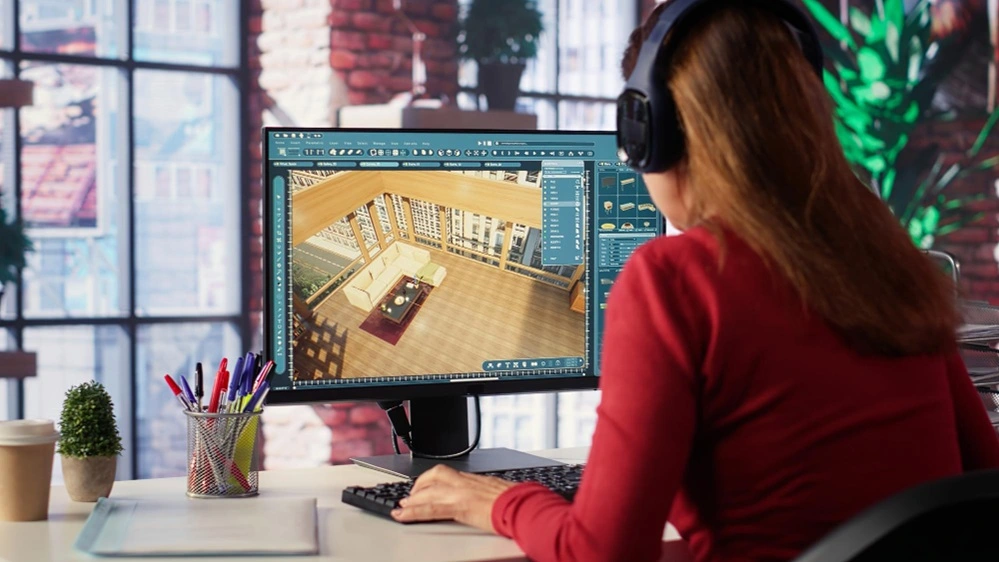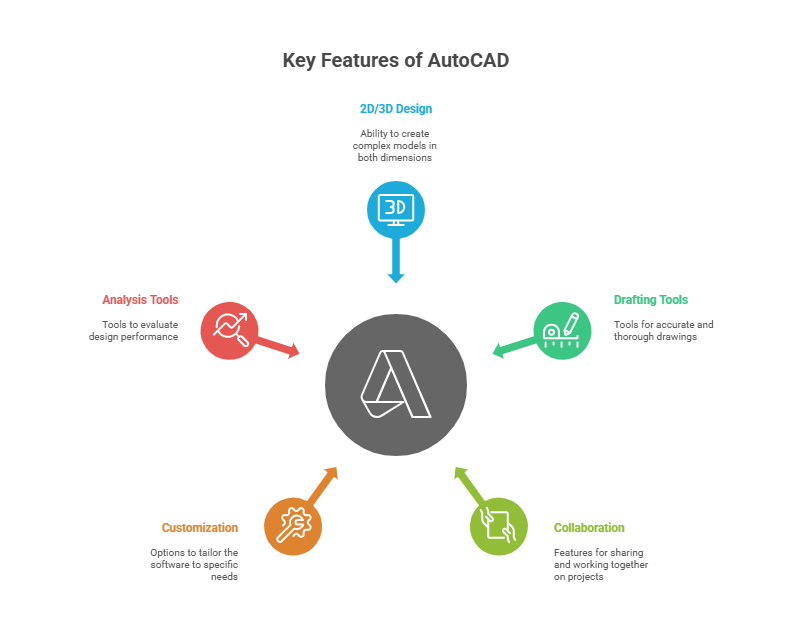Table of Contents
AutoCAD often use a variety of tools and software to assist Quantity Surveyors in performing their duties efficiently and accurately. These tools help them in variety of areas such as cost estimation, project management, and financial control of construction projects areas.
Computer-aided design (CAD) software application AutoCAD is used for 2D and 3D design and drafting. In architecture, engineering, and construction (AEC) industries it is widely used to create precise and detailed drawings.
Quantity Surveyor Online Certification course on Entri app! Join Now!
Basic 10 AutoCAD tools Every Quantity Surveyor Must Know
It is essential to the Quantity Surveyor to be proficient in AutoCAD in order to create high-quality designs that meet the needs of your clients and the industry. Here we introduce the top 10 AutoCAD tools that every Quantity Surveyor should know:
1.Line Tool
To use the Line tool, all you have to do is select the Line tool from the Drawing panel or by typing Line or L at the command line. To exit the Line tool, you will simply need to select ESC or SPACEBAR. Start by mentioning the starting point where you want to draw the line from, then end it at a second point that will help complete the line.
2. Polyline
The meaning of curve is many lines. Drawing will be possible by simply selecting the PLINE command and then specifying the start and end points of the lines.
3. Circle
Use the Circle command to draw a circle. To draw a circle, you will need to use six different tools to determine the following:
- Center and the radius
- Center and the diameter
- Specifying two diametrical ends
- Putting in three points on a circle
- Putting in the tangent to two objects
- Mentioning the tangent to three objects
4. Rectangle
In order to draw a rectangle, you will need to specify its two opposite corners, as well as specify the area and size of one of the sides of the rectangle, and specify the other dimensions.
5.Arc Tool
In AutoCAD the arc tool allows you to draw curved segments. This tool is useful for creating curved shapes, such as pipework, arches, and domes.
6.Ellipse Tool
In AutoCAD the ellipse tool allows you to draw ellipses. This tool is useful for creating oval shapes such as windows, water features and stairs.
7.Hatch Tool
In AutoCAD the hatch tool allows you to fill areas with patterns or solid fills. This tool is useful for marking different materials in a drawing, such as brick and glass ,concrete .
8.Text Tool
In AutoCAD drawings, the text tool allows you to add text . This tool is essential for dimensions, adding labels, and notes to your drawings.
9.Dimension Tool
In AutoCAD drawings, the dimension tool allows you to add dimensions. This dimension tool is mainly used for creating accurate and detailed drawings that can be easily understood by builders and contractors.
10.Trim and Extend Tools
The Trim and Extend tools used for modify the lengths of objects in AutoCAD software. These Trim and extended tools are useful for cleaning up drawings and ensuring that all objects are the correct length.
Some Additional Tools
1: What is the main purpose of a Bill of Quantities (BoQ)?
Apart from the above tools, there are many other useful tools available in AutoCAD. However, the above 10 tools are a good starting point for any building designer.
Here are some more tips for using AutoCAD for structural design:
- Use layers to organize your drawings. It will make it easier for you to edit and manage your drawings.
- Use blocks to create reusable symbols and components. This will save you time and help you to create consistent drawings.
- Use external references (XREF) to link drawings. This allows you to make changes to one drawing and automatically update all attached drawings.
- Use AutoCAD DesignCenter to browse and insert blocks, symbols, and other objects into your drawings.
- Use the AutoCAD command line to quickly access commands and enter values.
By mastering these tips and tools, you can become a proficient AutoCAD user and create high-quality structural designs.
Here are some other AutoCAD tools that can be useful for designers:
- Array Tool: The array tool allows you to create multiple copies of an object in a certain pattern. This tool is useful for creating repeating elements in a drawing, such as rows of windows or columns.
- Mirror Tool: The mirror tool allows you to create a mirror image of an object. This tool is useful for creating symmetrical objects such as stairs and roofs.
- 3D Modelling Tools: AutoCAD also includes a number of 3D modeling tools. These tools can be used to create 3D models of buildings and other structures.
Although 3D modeling is not required for all construction projects, it can be a useful tool for visualizing and designing complex structures.
By learning to use these additional tools, you can expand your AutoCAD skills and create even more impressive structural designs.
Master Quantity Surveying – Build a Rewarding Career Today!
Gain in-demand skills in cost estimation, project budgeting, and contract management with our Quantity Surveying Course. Learn from industry experts and boost your career in construction and infrastructure. Enroll now and take the first step toward success!
Know MoreWhat Are the Benefits of Using AutoCAD Tools?
Now that we know all about AutoCAD tools, let’s dive further into the benefits you can get as a user. The advantages of AutoCAD tools are as follows:
- Make Changes Easily– It helps you to easily make changes to your drawings according to your preferences.
- Time Saver– Time is money. With AutoCAD’s drafting tools, you can reduce design time and reduce production costs for each design.
- Increase in Workflow– Workflow will be enhanced with these tools. There is also an increase in the efficiency of the design process.
- Improve Design Quality– The designs you create are of higher quality with these tools.
Quantity Surveyor online certification course on Entri app! Join Now!
5 Key Features Of AutoCAD
Below are some of the main key features of AutoCAD.
1. Creating 2D and 3D Designs
AutoCAD users have the ability to create both 2D and 3D designs, allowing them to create complex models and see their designs in 3D.
2. Drafting and Annotation
AutoCAD offers a variety of drawing and annotation tools such as text, measurement, and hatching to help users create accurate and thorough drawings.
3. Collaborating and Sharing
AutoCAD allows users to print or make digital copies of their creations and distribute them to others. AutoCAD also allows users to collaborate on a single design project from multiple users.
4. Customizing and Automation
AutoCAD can be automated and customized to meet individual or organizational user requirements. This includes developing unique menus, toolbars and scripts. To simplify repetitive work, AutoCAD also has automation features such as macros and lisp routines.
5. Analyzing and Simulation
AutoCAD also comes with a number of analysis and simulation tools to help users evaluate the performance of their designs and find problems before design or production.
Learn Quantity Surveying with Entri App
With its comprehensive and diverse curriculum, Entri offers the best online courses for Quantity Surveying. You get access to recorded lessons, live lessons and personal mentoring from expert instructors. The course is designed to meet industry standards and covers the fundamentals of quantity measurement: fundamentals of quantity measurement, measurement techniques, contract documents, tendering and project management. This is a great opportunity for civil engineering graduates to upgrade their skills and get a great career. You will also get placement assistance and the opportunity to work on live projects in the Middle East.
Master Quantity Surveying – Build a Rewarding Career Today!
Gain in-demand skills in cost estimation, project budgeting, and contract management with our Quantity Surveying Course. Learn from industry experts and boost your career in construction and infrastructure. Enroll now and take the first step toward success!
Know MoreFinal Thoughts
For a Quantity Surveyor, AutoCAD skills are no longer optional. Knowing how to use these 10 basic tools can save hours during quantity take‑offs, reduce mistakes, and improve project documentation.
If you’re new to AutoCAD or want to enhance your QS career, consider specialised AutoCAD training tailored for construction professionals. This small investment in skill development can make a huge difference in efficiency and employability.
Master Quantity Surveying – Build a Rewarding Career Today!
Gain in-demand skills in cost estimation, project budgeting, and contract management with our Quantity Surveying Course. Learn from industry experts and boost your career in construction and infrastructure. Enroll now and take the first step toward success!
Know MoreFrequently Asked Questions
Where is tools located in AutoCAD?
What is tool test in AutoCAD?
It assesses their skills in 2D and 3D drafting, drawing creation, precision measurement, and familiarity with AutoCAD tools and commands. This assessment identifies candidates who are capable of efficiently utilizing AutoCAD for creating accurate and detailed technical drawings and designs.
Is AutoCAD a drawing tool?
If we had to define what AutoCAD is in a few words, we would say that it is a CAD-type software oriented to drawing and modeling in 2D and 3D. It allows the creation and modification of geometric models with an almost infinite capacity to develop all types of structures and objects.
Is AutoCAD hard to learn for quantity surveyors?
No. Quantity surveyors only need to learn a few key tools like Line, Polyline, Area, Hatch, and Dimensions. These are easy to pick up with regular use and basic tutorials.
What are the must-know AutoCAD tools for QS professionals?
Some essential tools include Line, Polyline, Trim, Offset, Hatch, Layers, Dimension, Measure, Block, and Area. These tools help in quantity take-off and drawing analysis.
Can AutoCAD help with BOQ preparation?
Yes. Tools like Hatch, Area, and Block can make it easier to calculate quantities and identify materials, saving time during BOQ (Bill of Quantities) preparation.
Which is better for QS: AutoCAD or Revit?
Both are useful. AutoCAD is more common and easier to learn. Revit offers advanced BIM features but has a steeper learning curve. For beginners, AutoCAD is a great starting point.


























