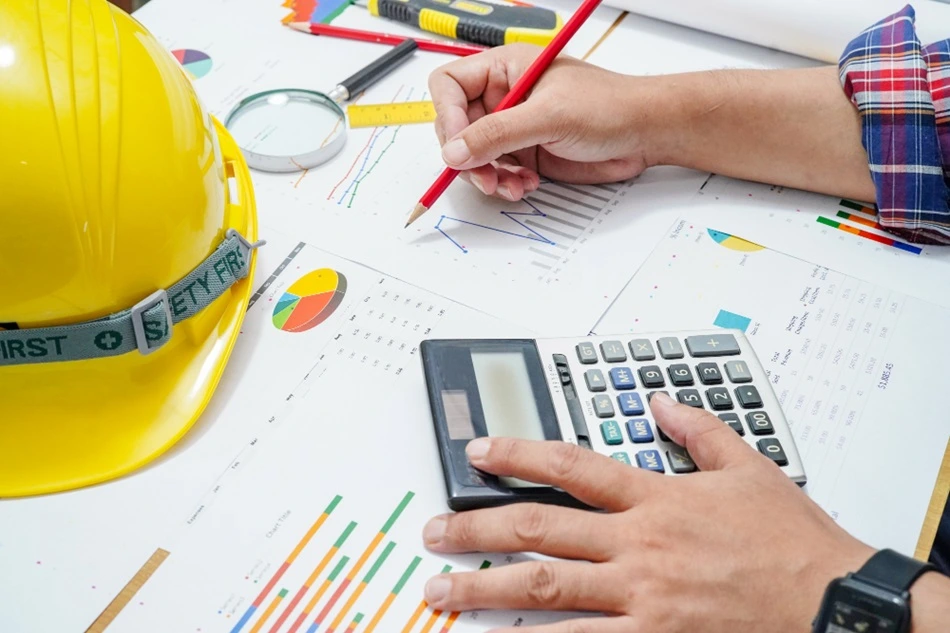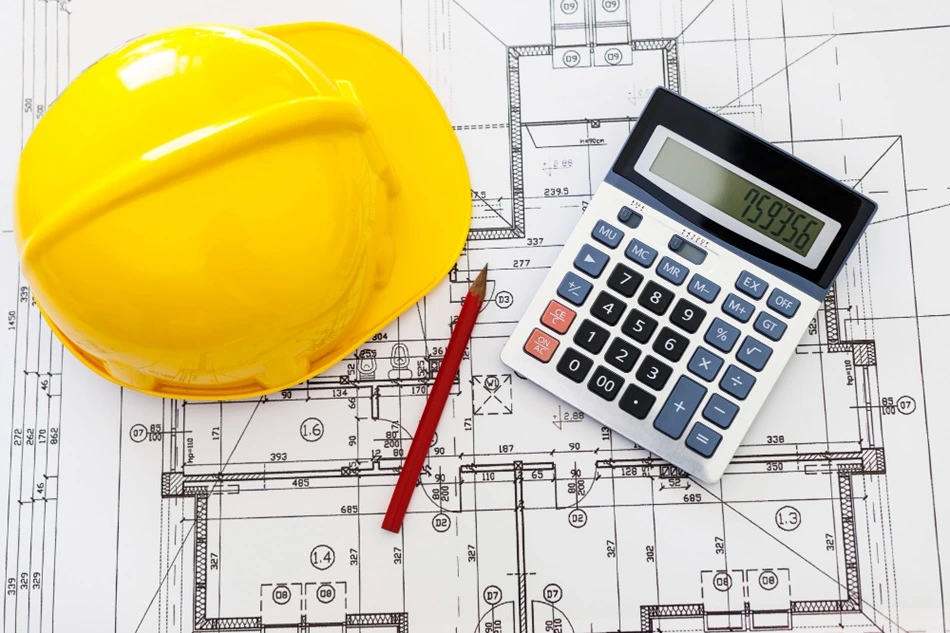Table of Contents
A Bill of Quantities is a very important document in project management in the construction sector. building and construction involve many things. And most important among them is none other than material and labour. Plans and schedules are useless without these two elements. It is so important that we can even say that construction begins with a Bill of Quantities. In this article, I will try to detail what is a Bill of Quantities, what are the information included in it and why is it very significant when it comes to project management in construction.
Looking for a change of career? Become a Quantity Surveyor! Join the Course!
What is a Bill of Quantities?
A Bill of Quantities could be defined as a detailed list of all the materials and labour required for a particular building project as well as the cost of these things that are required. It is often prepared before a building contractor is hired. A Bill of Quantities acts as the guiding document for the firms that are bidding for a work.
An architect or engineer is employed by the owner to draw up a Bill of Quantities once the project is approved. As we discussed above the Bill of Quantities is a detailed list of required materials and labour and there are no other professionals than the above-mentioned who have more knowledge to make the necessary calculations and estimations to draw up this document.
The major role of the Bill of Quantities is that it acts as a mock budget draft i.e. it helps in forecasting the costs. This will help the contractor and owner to estimate the overall cost they will have to input for the completion of a project. This will help the owners understand which bids are competitive and which are not. It also helps the contractor to calculate and make estimations on their profit margins.
Want to become a quantity surveyor? Join the quantity surveying course by Entri App!
Why Bill of Quantities is Important?
1: What is the main purpose of a Bill of Quantities (BoQ)?
In many respects, the bill of quantities is a simple construction document, despite its seeming complexity. Here is where you list all the supplies and labour required to complete the project. Finding the greatest deals on the labour and materials you require before committing to the building project’s completion depends on this method. It’s beneficial for determining the project’s scope as well. Detailing the tasks necessary to complete the project to achieve its goals is just a minor step further after you have all the labour and materials listed on your bill of quantities.
The bill of quantity can be useful to a project owner in their search for construction contractors, as previously mentioned. The owner can bid with greater accuracy as they are aware of the project’s total cost. Since all contractors are competing on the same job, it helps level the playing field by giving the bidding contractor a clearer understanding of the range they may estimate for a realistic project pricing.
Lastly, the bill of quantity can be used as a cost control measure by the project owner. The project owner can determine how much work will be completed in each billing cycle by using the bill of quantity breakdown to guide the project schedule. After that, they can measure the project’s progress and prepare the cash flow.
Join the best Quantity Surveying course of 2024! Click to attend the Demo classes!
Master Quantity Surveying – Build a Rewarding Career Today!
Gain in-demand skills in cost estimation, project budgeting, and contract management with our Quantity Surveying Course. Learn from industry experts and boost your career in construction and infrastructure. Enroll now and take the first step toward success!
Know MoreKey Components of a BOQ
Before you prepare a BOQ, it’s vital to understand its main components. A well-structured BOQ typically includes:
| Component | Description |
|---|---|
| Item Description | Clear and concise description of work (e.g., RCC Slab, Brickwork, Plaster) |
| Unit of Measure | Standard unit used (e.g., sqm, cum, nos, RM) |
| Quantity | The estimated amount based on drawings and specs |
| Rate | Unit cost, either as per previous projects or market rate |
| Amount | Quantity × Rate = Total value for that item |
Each section of work (civil, plumbing, electrical, finishing) is usually listed separately for clarity.
How To Prepare Bill of Quantities?
Before the preparation of the Bill of Quantities (BoQ) begins all the people involved have to agree on certain matters such as the objective of the project, bill structure and the measurement methods. This is done after consulting with quantity surveyors, designers and clients. The best method for organizing and quantifying the BoQ will depend on how complicated the project is and how much detail is needed. After the approach and structure have been decided upon, all design documentation must be carefully reviewed. The steps on how to prepare a bill of quantity and some Tips for Preparing BOQ are provided below.
Step 1: Reviewing of Architects Drawings
Here we carefully examine and review the plans made by the architect to get a good idea about the layouts, spatial requirements and dimensions of the project.
Step 2: Structural Drawing Validation
In this phase, we have to make sure that all the structural elements are correctly marked in the drawings. These structural elements include:
- Beams
- Columns
- Slabs
- Foundations
Step 3: MEP Drawing Verification
Mechanical, electrical and plumbing i.e. MEP systems represented in the drawing must be examined carefully and ensured that they are represented correctly in the plans.
Step 4: Thinking of Schedules and Specifications
Examine the project’s specifications and schedules; these can offer important details on the type, amount, and quality of materials needed, as well as the timing and order of tasks.
Step 5: Design Professional Consultation
Here we refer to architects, engineers and specialists as the design professionals. If you need clarification on any part of the plans or need additional information on something, you have to consult them. They will give advice and suggest corrections if any are needed. This is essential so that there will be no confusion during the construction.
Step 6: Make Necessary Updates
If any changes to the plans or revisions in the designs were suggested they should be immediately updated in the BoQ. This will also help avoid miscalculations during the construction phases.
Step 7: Cross Checking with Technical Reports
Always consult any project-related technical reports, algorithms, or studies. This can include structural studies or geotechnical assessments, which can reduce future demands for additional expenses.
Step 8: Comprehensive Quantitative Calculations
Precisely measure and quantify the components, materials, and work items needed for the project. Through painstaking attention to detail, it is ensured that all pertinent elements are included and that amounts are computed using precise measurements and standards.
Step 9: Verification and Review of BoQ
It is essential to go over the BOQ in detail. This comprises validating the BOQ against the design documents, drawings, and scope of work, as well as making sure that all required work items, supplies, and specifications are included.
Step 10: Detailing the Particulars
Clear and comprehensive specifications encompassing details about quality standards, sizes, grades, finishes, and any particular requirements should be included for every item in the BOQ. By doing this, the likelihood of disagreements or misinterpretations about the items to be used is reduced.
Join the Entri Quantity Surveying course for new job opportunities!
Mistakes When Preparing the Bill of Quantity
Like any other activity, the preparation of BoQs is also prone to some mistakes. Some of the most common mistakes that may occur when preparing the bill of quantity are listed below.
- Taking the measurements of various items that are needed for the work incorrectly.
- Including irrelevant and unnecessary preliminaries.
- Items of work being intentionally or accidentally omitted.
- Lack of detailing in the drawings and specifications of items for work leads to confusion and errors.
- Double listing or double counting the items required for the work.
- Forgetting to consider the differences in the currencies.
- Making wrong assumptions regarding the items of work.
- Making arithmetical errors while doing calculations or review.
- Forgetting to update changes in plans or design modifications after fixing them.
Join the Entri Quantity Surveying Course and get placed in your dream firm!
Master Quantity Surveying – Build a Rewarding Career Today!
Gain in-demand skills in cost estimation, project budgeting, and contract management with our Quantity Surveying Course. Learn from industry experts and boost your career in construction and infrastructure. Enroll now and take the first step toward success!
Know MoreWho Prepares the BOQ?
A BOQ is typically prepared by a Quantity Surveyor or Estimator working under the project consultant or contractor. In smaller projects, civil engineers themselves may take up this responsibility. These professionals must combine technical know-how, market awareness, and software proficiency to prepare a reliable BOQ.
Looking to become a pro in BOQ and estimation? You can explore Entri Quantity Surveying Course , which offer hands-on training for quantity surveying and estimation, designed for real-world job roles.
Key Takeaway
A well-prepared BOQ is like a compass that guides the financial journey of any construction project. It ensures transparency, consistency, and fairness throughout the bidding and execution stages. With projects becoming more complex and competitive, mastering the art of BOQ preparation is no longer optional, but it’s essential.
Whether you are a budding quantity surveyor or an established project manager, investing time in perfecting your BOQ skills will pay dividends in both cost control and project success. Checkout Entri Quantity Surveying Course to prepare a well-structured BOQ like a pro!
Master Quantity Surveying – Build a Rewarding Career Today!
Gain in-demand skills in cost estimation, project budgeting, and contract management with our Quantity Surveying Course. Learn from industry experts and boost your career in construction and infrastructure. Enroll now and take the first step toward success!
Know MoreFrequently Asked Questions
What is a Bill of Quantities?
The document created in the construction business to list the different resources, labour, and materials together with their associated costs is known as a bill of quantities.
What are the major parts of a Bill of Quantities?
The major parts of a Bill of Quantities are:
- Preliminaries
- Measured works
- Provisional sums
What are the preliminaries in the Bill of Quantities?
Indirect costs incurred throughout project execution that are necessary for project completion are referred to as preliminary costs in the construction industry.
Since it is challenging to allocate these indirect expenses among the measured works, they are combined into a distinct category.


























