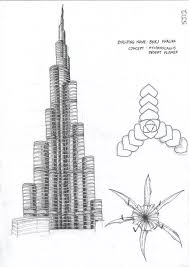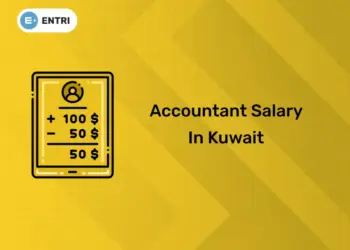Table of Contents
Burj Khalifa, the world’s tallest structure, was completed in six years and opened for business on January 4, 2010. The system as a whole is an 828-metre-tall reinforced concrete tower structure. This was the first time in recorded history that a structure of this magnitude was attempted. For this reason, the designers used cutting-edge structural design and the greatest available technologies. The section that follows provides an explanation of the Burj Khalifa’s structural elements.
Start a rewarding career in Quantity Surveying! Book for Free Demo Classes Here!
Details of the Burj Khalifa Project
The structure is located in Dubai, United Arab Emirates. The structural features include:
- 160 + story tower
- Podium structure adjacent
- Have a six story office adjacent
- A two story pool facility near
The tower measures 2,80,000 square metres in size. Seven hundred residential flats spread over 45 to 108 stories make up this region. Corporate officers occupy the remaining spaces up to the 160th floor. It is projected that the project will cost $20 billion in total. The cost of building the tower came to $4.2 billion. The following lists the structural components utilised along with their quantity:
- Concrete Used = 250000 cubic metre
- Curtain Walls = 83,600sq.m of glass and 27,900 sq.m of metal
- Steel Rebars Used = 39,000 tones
- Man-Hours = 22million man-hours
Shape of the Burj Khalifa Tower
1: What is the main purpose of a Bill of Quantities (BoQ)?
Adrian Smith is the architect and structural designer of the Burj Khalifa. As seen in figure 2, the fundamental structure consists of a central hexagon core with three wings grouped around it. One wing at a time is set back as you ascend the tower. This results in a diminishing cross section as you ascend. There are twenty-six terraces in the building.

Master Quantity Surveying – Build a Rewarding Career Today!
Gain in-demand skills in cost estimation, project budgeting, and contract management with our Quantity Surveying Course. Learn from industry experts and boost your career in construction and infrastructure. Enroll now and take the first step toward success!
Know MoreStructural System of Burj Khalifa
The Burj Khalifa has a floor layout that is shaped like a “Y.” Higher performance and a complete view of the Persian Gulf are provided by this plan. The building is able to lessen the wind forces operating on it thanks to its design and upward setbacks. After a series of wind tunnel testing, the form was eventually adjusted. The Buttressed Core System is the name of the structural system used for the Burj Khalifa. The high performance concrete wall is used in the construction of the entire system.
As seen in the image above, each wing buttresses the other via a hexagonal centre core. In comparison to the torsional resistance, the centre core is more resistant. The construction is more geared towards the impacts of wind and related forces. From the centre core to the end of the wing, there are corridor walls. Hammer walls are used to thicken these walls in the end. By functioning as the web and the beam flanges, these walls withstand wind shears and moments. The mechanical floors are connected to columns around the periphery. Outrigger walls offer the connection between the mechanical levels and the perimeter columns. This aids in resisting lateral increases in wind loads. Three storey heights make up the outrigger depth. Periodically, the outrigger system encounters the tower’s height.
Look at this detailed video of the Structural System Of Burj Khalifa
Foundation of Burj Khalifa
The Burj Khalifa’s superstructure is held up by a massive reinforced concrete raft. In turn, bored reinforced concrete piles support this raft. The raft was built in four consecutive pours, with a thickness of 3.7 metres. Self-consolidating concrete with a grade of C50 makes up the concrete raft. The raft is made of a 12,500 m³ cube of concrete. A total of 194 piles were utilised. The piles were 43 metres long and 1.5 metres in diameter. There is a 3000 tonne capacity for each pile. C60 SCC concrete was the grade of concrete used in the piles, and they were placed using the tremie method. This carried out the process using polymer slurry. When offered under the raft to minimise the harmful effects of chemicals, cathodic protection
High Performance Concrete Used
Burj Khalifa’s high-performance concrete ensures greater durability and little leakage. Concrete with cube strengths of C80 and C60 is employed, along with Portland cement, fly ash, and regional aggregates. The C80 concrete is said to offer a young’s modulus of 43800N/mm2. Concrete may be pumped up to 600 metres in a single step using the biggest concrete pumps in the world.
There were two of this kind of pump in use. Because of the extremely high temperature in Dubai, there was a possibility of shrinkage-related fractures. Therefore, because it was colder at night, the concrete pouring operation was done during that time. To help achieve the correct temperature, ice was added to the concrete mixture. Special concrete mixes were used in order to withstand the high pressure brought on by the weight of the skyscraper. Before placement, each batch was examined.
|
Engineering Upskilling Courses
|
| MEP Course |
| Structural Design Course |
Entri App – Quantity Survey Course
Entri is a top-notch programme that provides a comprehensive and engaging online course on quantity surveying. Measurement, estimating, cost control, and contract administration are only a few of the principles, methods, and strategies covered in the course on quantity surveying. Our team of professionals offers each learner individualised instruction and assistance. Additionally, it has an easy-to-use interface that lets students access the course materials whenever and wherever it’s convenient. We provide courses in Tamil, Telugu, and Malayalam for quantity surveying.
Conclusion
The Burj Khalifa is the tallest freestanding skyscraper in the world, with the maximum number of stories, the highest occupied floor, the highest outdoor observation deck, and the elevator with the longest travel distance in the globe.
Start a rewarding career in Quantity Surveying! Book for Free Demo Classes Here!
Master Quantity Surveying – Build a Rewarding Career Today!
Gain in-demand skills in cost estimation, project budgeting, and contract management with our Quantity Surveying Course. Learn from industry experts and boost your career in construction and infrastructure. Enroll now and take the first step toward success!
Know MoreFrequently Asked Questions
What is the main architecture of Burj Khalifa?
The tower’s design is influenced by Islamic architectural patterning systems as well as the geometry of a local desert flower.
What type of foundation is the Burj Khalifa?
The Burj Khalifa’s foundation is a concrete raft situated on one of the region’s hottest and most stable geologies.
What is the structural system of the Burj Khalifa?
The structural structure, which consists of high-performance concrete wall construction, is referred to as a “buttressed core.”
What is the shape of the Burj Khalifa inspired by?
The Hymenocallis flower, often known as the Spider Lily, is a native desert flower that served as architect Adrian Smith’s inspiration for the tower. The Burj Khalifa shares an exquisite and well-balanced design with the Hymenocallis.























