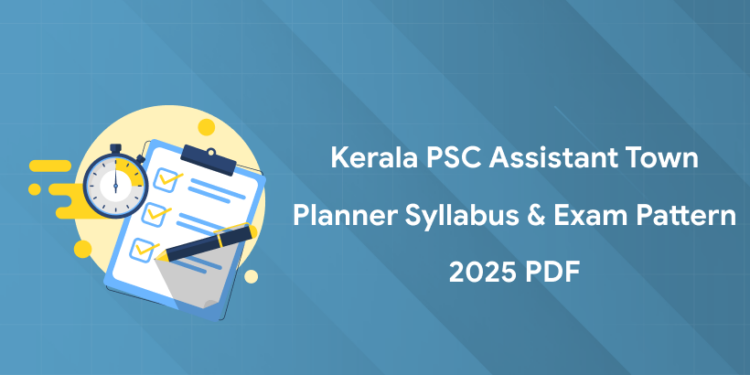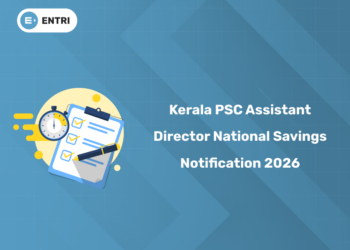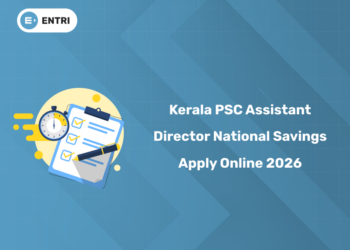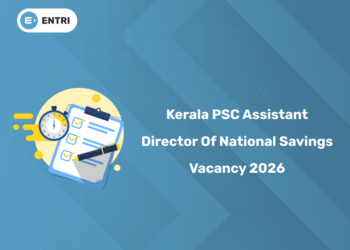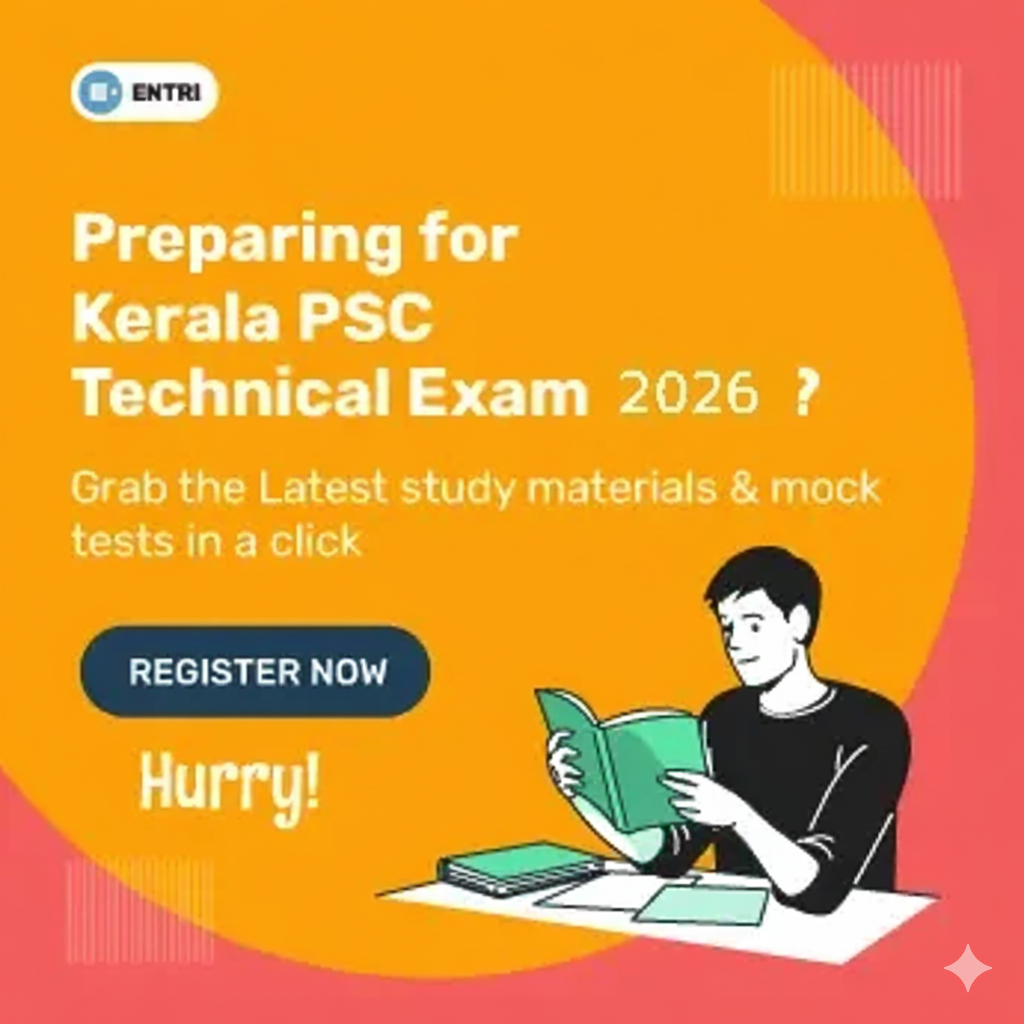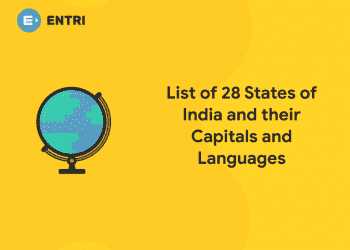Table of Contents
The Kerala PSC Assistant Town Planner recruitment notification for 2025 has been recently released. The syllabus has already been made available, and the exam is scheduled for 11/06/2025 (Wednesday). The exam pattern is also available and is expected to follow a similar structure to previous years.
Candidates can begin their preparation using the detailed syllabus and exam pattern as a reliable guide. Understanding the syllabus is crucial for strategic preparation, ensuring you cover all important topics and focus on key areas. This article offers insights into the syllabus and exam pattern, along with tips to help you start your preparation effectively.
Kerala PSC Technical Exam Coaching! Prepare now!
Kerala PSC Assistant Town Planner Recruitment 2025 Overview
| Particulars | Details |
| Recruitment Body | Kerala Public Service Commission |
| Post Name | Assistant Engineer |
| Category Number | 595/2024 |
| Department | Various |
| Number of Vacancies | 2 |
| Selection Process | Direct Recruitment |
| Mode of Apply | Online |
| Last Date of Application | January 29, 2025 |
| Salary Scale | ₹ 11,070-18,450/- |
| Official Website | https://www.keralapsc.gov.in/ |
Kerala PSC Assistant Town Planner Previous Question Papers PDF
1: Between the period of 1858-1947, how many Viceroys ruled over India?
| Topic | No. of Questions |
|---|---|
| Assistant Town Planner |
Prepare for Kerala PSC Technical Exams with Entri
സർക്കാർ ജോലി എന്ന സ്വപ്നം ഇനി സ്വപ്നം മാത്രമല്ല! Join Kerala's Top-rated PSC Coaching Programs
Join NowKerala PSC Assistant Town Planner Syllabus 2025 PDF
Download the Kerala PSC Assistant Town Planner Syllabus 2025 PDF to begin your preparation effectively! The official syllabus has already been released, and this PDF includes the detailed topics that will be covered in the exam. Stay ahead by focusing on key areas based on the syllabus and gearing up for success in the exam.
Kerala PSC Assistant Town Planner Exam Pattern 2025
The Kerala PSC Assistant Town Planner Exam 2025 will assess candidates’ knowledge through objective-type questions across two parts: Engineering and Planning, and Degree in Architecture, with a total of 100 marks.
Part I: Engineering and Planning (Maximum Marks: 50)
- Duration: 1.5 hours
- Mode: Objective Type (Multiple Choice Questions)
- Total Questions: 50
- Marking Scheme:
- Correct Answer: +1 Mark
- Incorrect Answer: -1/3 Mark (Negative Marking)
Sections and Marks Distribution:
- Mechanics of Solids – 10 Marks
- Construction Technology – 10 Marks
- Structural Engineering – 10 Marks
- Water Resource and Environmental Engineering – 10 Marks
- Surveying & Geomatics – 10 Marks
- Transport Engineering – 10 Marks
Part II: Degree in Architecture (Maximum Marks: 50)
- Duration: 1.5 hours
- Mode: Objective Type (Multiple Choice Questions)
- Total Questions: 50
- Marking Scheme:
- Correct Answer: +1 Mark
- Incorrect Answer: -1/3 Mark (Negative Marking)
Sections and Marks Distribution:
- Sustainable and Cost-Effectiveness in Architecture – 10 Marks
- Climatology and Vernacular Architecture – 10 Marks
- Architectural Conservation and Urban Design – 10 Marks
- Architectural Acoustics – 5 Marks
- Urban Planning – 15 Marks
Key Points:
- Each section in both parts has a specific score allocation, and candidates should allocate their preparation time accordingly to ensure balanced readiness across all sections.
- Negative marking is applied to encourage careful answering.
- A total of 100 marks are available across both parts of the exam.
Kerala PSC Assistant Town Planner Mock Test 2025
| Mock Test Series | Link |
| Series 1 | |
| Series 2 | |
| Series 3 | |
| Series 4 | |
| Series 5 |
Prepare for Kerala PSC Technical Exams with Entri
സർക്കാർ ജോലി എന്ന സ്വപ്നം ഇനി സ്വപ്നം മാത്രമല്ല! Join Kerala's Top-rated PSC Coaching Programs
Join NowKerala PSC Assistant Town Planner Syllabus 2025: Detailed
The Kerala PSC Assistant Town Planner Syllabus 2025 covers a wide range of topics, including Mechanics of Solids, Construction Technology, Structural Engineering, Water Resources, Surveying, and Urban Planning, divided into two parts.
Part I: Syllabus for Degree in Civil Engineering
1. Mechanics of Solids (10 Marks)
Properties of Materials, Stress, Strain, Hooke’s Law, Poisson’s Ratio, Stress-Strain Diagram, Principles of superposition, Total elongation for bars of circular cross-sections. Composite section, Volumetric strain, Expression for volumetric strain, Elastic constants, Relationship among elastic constants, Thermal stresses (including thermal stresses in compound bars). Strain Energy & Impact loading.
Stress components on inclined planes, General two-dimensional stress system, Principal planes and stresses, Mohr’s circle of stresses.
Theory of simple bending, Assumptions and limitations. Shearing force and bending moment in beams, SFD and BMD with salient values for cantilever beams, simply supported beams, continuous and overhanging beams considering various loading and couples. Bending and shear stresses in beams. Definitions of slope, deflection, Elastic curve—derivation of differential equation of flexure, Slope and deflection for standard loading cases using Macaulay’s method for prismatic beams and overhanging beams subjected to point loads, UDL and couples.
2. Surveying & Geomatics (10 Marks)
Classification of survey based on instruments, Chain survey—principles, instruments used, errors, and corrections. Compass survey—bearings, different types, and measurements. Declination and its correction. Levelling—principle, temporary and permanent adjustments, difficulties in levelling, reciprocal levelling, various corrections, and contouring.
Theodolite survey—fundamental lines, traverse surveying, closing error, and various methods to apply corrections. Mass haul diagrams. Electronic Distance Measurement, Total Station Survey, Global Positioning Systems, Remote Sensing, Geographical Information System. Curves—horizontal and vertical, transition curves, curve ranging.
3. Construction Technology (10 Marks)
Building materials: General properties, standard requirements, and Indian Standard tests for common building materials such as stones, bricks, sand, aggregates, cement, lime, timber, and steel. Paints and varnishes. Tests for fresh and hardened concrete, workability of concrete.
General details of building construction including foundations, brick masonry, stone masonry, flooring, plastering, painting, and roofing. Bearing capacity of soil and the methods to determine it. General principles in ventilation, air-conditioning, lighting, and acoustics of buildings. Use of Kerala Building Rules, Coastal Regulation Zone (CRZ) classification in planning.
Building estimates and specifications, Construction scheduling—PERT and CPM methods.
4. Structural Engineering (10 Marks)
Steel Structures: Limit State Design philosophy, Design of tension members, beams, simple and built-up columns, simple roof trusses and girders, column bases and grillages for axially and eccentrically loaded columns. Bolted, riveted, and welded connections.
R.C.C Structures: Limit State Method, Concept, different limit states, Characteristic strength and design strength of materials, Characteristic loads, Partial safety factor for loads and material strength. Limit state of collapse in flexure, Assumptions, Stress-strain curves for concrete and steel, Stress block, Maximum strain in concrete, Limiting values of neutral axis for different grades of steel, Moment of resistance of singly/doubly reinforced rectangular sections.
Basic principles of R.C.C design in shear, bond, and diagonal tension, Location of reinforcement. Design of simply supported, overhanging, and cantilever beams, rectangular and Tee beams, lintels, axially loaded columns and their bases, cantilever and simple counterfort retaining walls. Design of one-way and two-way slabs.
5. Water Resource and Environmental Engineering (10 Marks)
Water Resource Engineering: Hydrologic cycle, Precipitation, Infiltration, and Evaporation—measurement and data analysis. Runoff—components and computation, Hydrograph, Unit Hydrograph, and S-Hydrograph. Meandering of rivers, River training works. Reservoir—estimation of storage capacity and yield, Reservoir sedimentation—useful life of a reservoir. Groundwater—Aquifer types and properties, Steady radial flow into a well, Estimation of yield of an open well.
Water Supply Engineering: Quality and quantity of water requirement for public water supplies. Water purification processes, Water distribution systems—valves and fittings.
Wastewater Engineering: Wastewater sources, Characteristics, Oxygen demand. Design of sewers, Dry weather flow, Stormwater flow, Time of concentration. Circular sewers, Partial flow and full flow conditions. Sewer appurtenances. Design of various treatment units—Screening, Grit chamber, Sedimentation tank,Activated Sludge process, Trickling filter, Rotating biological contactor, Septic tanks, Imhoff tanks, Oxidation ditches, Oxidation ponds, Upflow anaerobic sludge blanket reactors, Sludge digestion, Sludge drying bed.
Part II: Syllabus for Degree in Architecture
Maximum Marks: 50
1. Sustainable and Cost-Effectiveness in Architecture (10 Marks)
Environmental issues and impacts—Pollution, Climate change, Urban Heat Island (UHI), Desertification, Coastal flooding, Water shortage, Imbalance in ecosystems, Food security. Water and waste management. Rainwater harvesting systems. Ecological footprint, Low impact design, Depletion of earth’s resources & Carrying capacity.
Energy efficiency, ECBC. Energy use in buildings, Operational energy, Life cycle energy. Renewable, non-renewable, and alternate energy. Concept of Green rating systems. Indian Systems—GRIHA, IGBC. International rating systems—EAM (UK), CASBEE (Japan), LEED (US), Green Star (Australia), etc. Stockholm declaration 1972, Brundtland report 1987, Earth summit 1992.
Cost-Effective Techniques—The interrelation of cost-effectiveness and sustainability. Relevance in today’s world—Mass housing, individual houses, public, commercial, and institutional buildings. Achieving cost-effectiveness through planning and efficient construction management.
Pioneers in cost-effective construction—Architects like Laurie Baker, Charles Correa, Geoffrey Bawa, Moshe Safdie, Hassan Fathy. Research and developments of various agencies dealing with cost-effective technology—CBRI, Auroville, Costford, Nirmiti Kendra, Habitat.
2. Climatology and Vernacular Architecture (10 Marks)
Climate and Architecture, Site climate, Factors affecting site climate, Macro & microclimate, Urban and rural climate, Global climatic factors and context, Elements of climate, Measurements, and data representations, Indian climate classification.
Thermal comfort factors, Physiological aspects, Body heat balance, Comfort indices, Comfort range and comfort charts (Psychrometric Chart, Bioclimatic Chart, ET and CET Nomograms). Heat flow through buildings—Conductivity, Resistivity, Specific heat, Conductance, Resistance, and Thermal capacity. Design considerations for warm-humid, hot-dry, composite, and upland climates.
Vernacular Architecture—Role of social, cultural, political, climatic, economic, symbolic, and technological contexts in the creation of form. How the social and physical environment, climate of the place, materials, and methods of construction impact vernacular architecture. Vernacular houses and townscapes in Kerala. Agraharams of Kerala and Tamil Nadu. Cultural aspects, forms, spatial planning, Architectural morphology, Symbolism, Art, Colour, materials of construction, and construction technique, Proportioning systems, Religious beliefs, and practices in the vernacular architecture in the regions of Kerala and Tamil Nadu.
3. Architectural Conservation and Urban Design (10 Marks)
Architectural Conservation: Definition, Need, Objectives and Scope, Ethics of conservation, Significance, Values in conservation. Heritage—Types of Heritage, Cultural heritage, Natural heritage, Built heritage.
Technique of Conservation—Preparatory procedures for conservation. Building material and structural conservation—timber, lime, stone, and laterite. Preparation of Inventories, Initial inspections, Documentation—Research, Degrees of intervention—Prevention of deterioration, Preservation, Consolidation, Restoration, Rehabilitation, Reproduction, Reconstruction. Guidelines for preservation, rehabilitation, and adaptive reuse of historic structures.
Urban Design: Relationship between architecture, urban design, and urban planning. Indian traditional cities and their urban form—Temple towns, Mughal cities, colonial, modern, and post-modern influences in the Indian urban context. Basic theories in urban space design and principles of urban spatial organization.
Urban form and cities—Morphology of historic urban spaces: Greek, Rome, Medieval towns. Concepts of new urbanism. Urban design interventions based on principles of scale, mass, linkages, skyline studies, etc. Structure plans, formulation of policies and guidelines for landscape, infrastructure, built form, and project implementation methods.
4. Architectural Acoustics (5 Marks)
Acoustics: Concept of reverberation and reverberation time. Calculation of reverberation time—Sabine’s formula. Sound transmission—Noise criteria –NC curve—Transmission loss—permissible noise levels for different types of spaces. Acoustical defects.
Noise sources—airborne and structure-borne. Room Acoustics—Behaviour of sound in enclosed spaces. Sound Absorption. Sound absorption coefficient, Sound absorbing materials, Porous materials, Panel materials, Resonators. Space absorbers—variable absorbers. Effect of noise on human beings—Methods of preventing airborne and structure-borne noises.
The human ear and hearing characteristics—Instruments and equipment. The nature of sound—propagation of sound—velocity, frequency, and wavelength of sound. Sound pressure—Sound intensity and loudness—Decibel and Phons.
5. Urban Planning (15 Marks)
Classification of Urban areas: Town, city, metropolis, megalopolis, and their interdependence. Census classification of towns in India. Definition of urban area, CBD, nodes, peri-urban areas, conurbation, sprawl, and ribbon development.
The process of urbanization and its impact on the environment. Need for planned development.
Planning Process & Implementation in India: Urbanization in India. Contents of Perspective plan, Regional Plan, Development plan, Local area plan, etc., and their interrelationships. Process of plan preparation, Surveys for plan preparation, Major forms of land use regulation and control in India.
Planning legislation in India: Origin and evolution of planning legislation in India, Salient Acts like Environment Protection Act, Coastal Regulation Zone Notification, 73rd and 74th Constitutional Amendment Act, Right to Fair Compensation and Transparency in Land Acquisition Rehabilitation and Resettlement Act 2013, Kerala Town & Country Planning Act 2016, etc.
Planning theories of Post-industrial age: Contributions by Ebenezer Howard, Lewis Mumford, Patrick Geddes, Clarence Stein, Clarence Perry, C. A. Doxiadis, and Le Corbusier to town planning.
Planning of 20th century cities: Chandigarh, Navi Mumbai, Islamabad, Brasilia, Curitiba, etc. Early models of Urban structure—Concentric ring model, Sector model, Multiple nuclei model. Current Planning trends—New Urbanism, Transit Oriented Development, Inclusive cities, Sustainable cities, Resilient cities, and Smart cities.
To download the Kerala PSC Assistant Town Planner Syllabus or any related recruitment details, follow these steps:
- Visit the Official Kerala PSC Website: Go to the Kerala Public Service Commission’s official website: www.keralapsc.gov.in.
- Navigate to the ‘Recruitment’ Section:
- On the homepage, look for the Recruitment tab.
- Under this section, you will find the syllabus links.
- Click on the Post-Wise Syllabus:
- For Assistant Town Planner, ensure you download the post-specific syllabus.
- Download the Syllabus:
- Click on the Assistant Town Planner link to open the notification.
- You should find an option to download the syllabus either as a direct PDF file or a link to the recruitment details


